Rutherford Woodlands - Apartment Living in Murfreesboro, TN
About
Welcome to Rutherford Woodlands
1310 N Rutherford Blvd Murfreesboro, TN 37130P: (866) 784-1551 TTY: 711
F: 615-907-4745
Office Hours
Monday through Friday: 8:00 AM to 5:00 PM. Saturday and Sunday: Closed.
Income Restrictions apply, please contact the community for more details.
Rutherford Woodlands apartments in Murfreesboro, Tennessee, is the ideal place to call home, offering beautifully maintained surroundings and landscaping. You'll love the convenience of being near everything, with shopping, dining, entertainment, and schools just moments away. This community delivers it all if location and ease are key to your lifestyle. Discover the perfect blend of comfort and accessibility right here!
We provide 24-hour courtesy patrol, easy access to public transportation, an on-site laundry facility, and both on-call and on-site maintenance. Our shimmering swimming pool is a perfect place to unwind. You'll always feel well taken care of with a team committed to delivering prompt and exceptional service. Schedule a tour today and see why Rutherford Woodlands stands out as the premier apartment community in Murfreesboro, TN!
Our apartments for rent feature spacious one, two, and three-bedroom floor plans, complete with amenities like an all-electric kitchen, a personal balcony or patio, a dishwasher, mini blinds, and walk-in closets. From the moment you step through the door, you'll feel the warmth of home. We are pet-friendly, so your furry friends are welcome to join you. Explore the exceptional amenities and features we have waiting for you!
Floor Plans
1 Bedroom Floor Plan
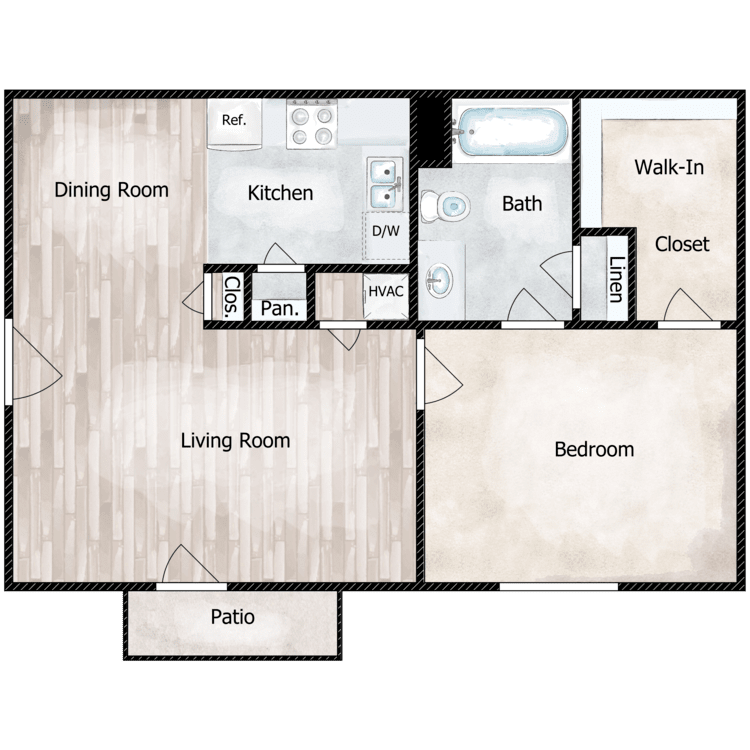
1 Bed 1 Bath
Details
- Beds: 1 Bedroom
- Baths: 1
- Square Feet: 616
- Rent: Call for details.
- Deposit: Call for details.
Floor Plan Amenities
- All-electric Kitchen
- Balcony or Patio
- Cable Ready
- Central Air and Heating
- Disability Access
- Dishwasher
- Mini Blinds
- Refrigerator
- Walk In Closet
* In Select Apartment Homes
Floor Plan Photos
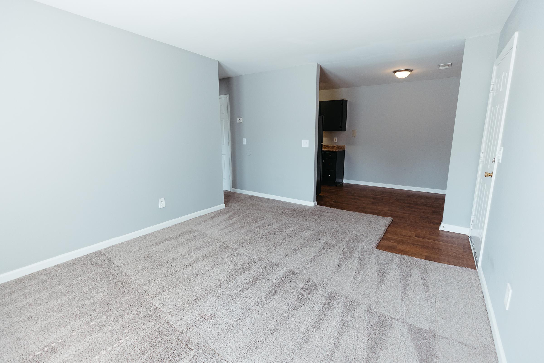
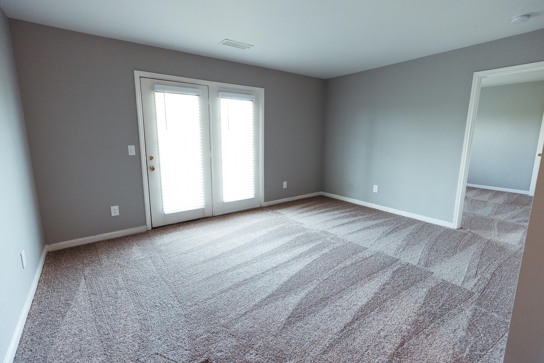
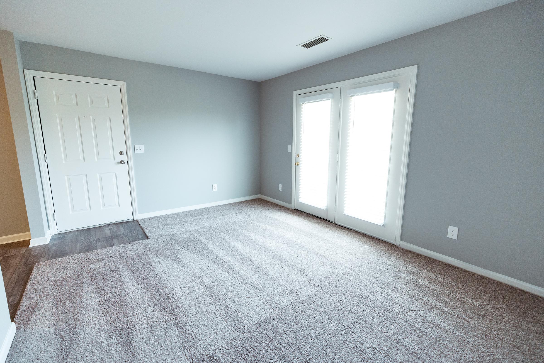
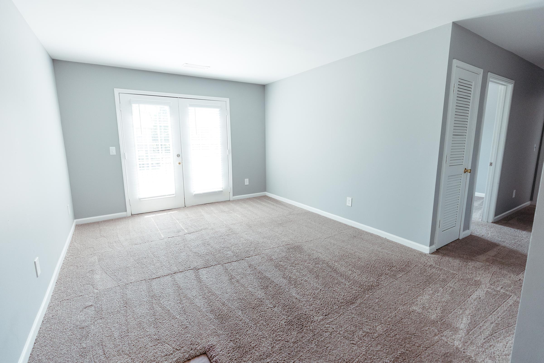
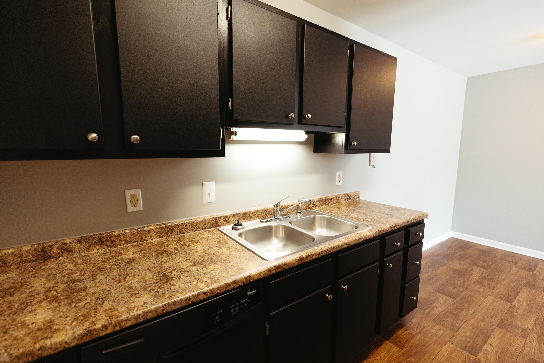
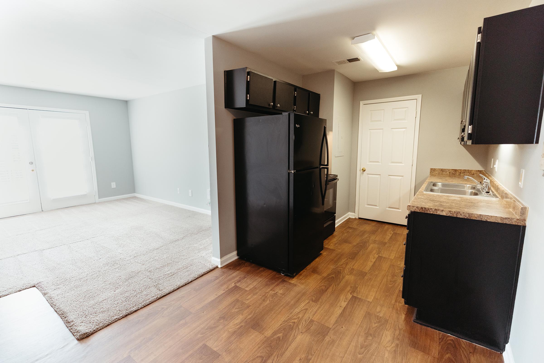
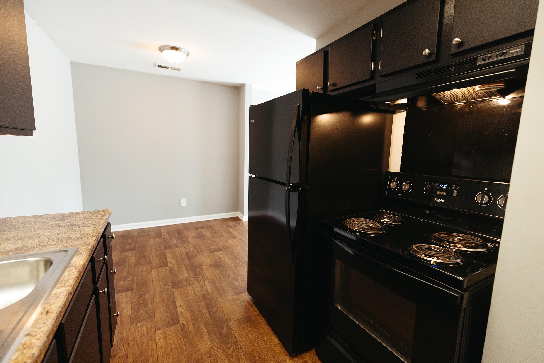
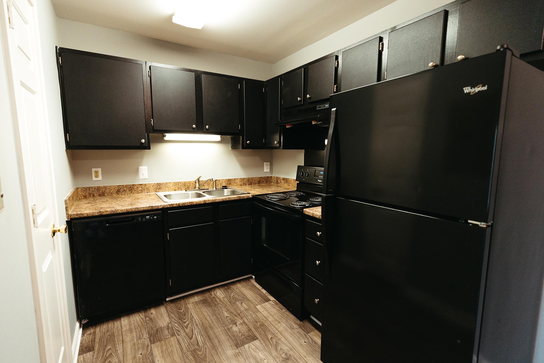
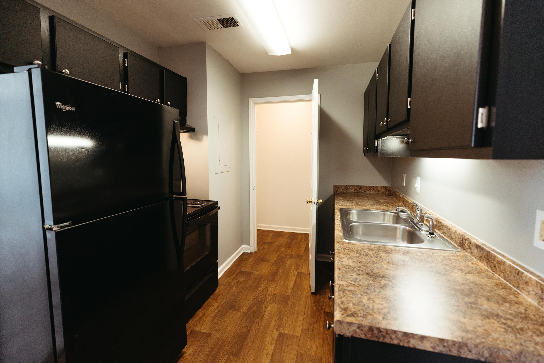
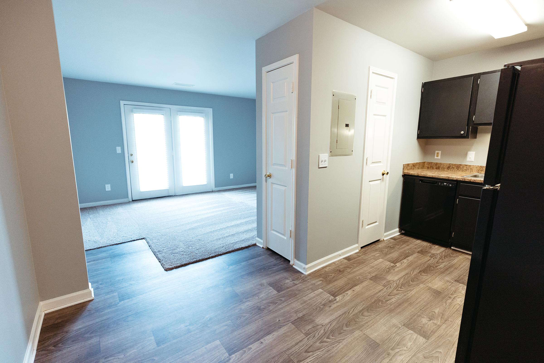
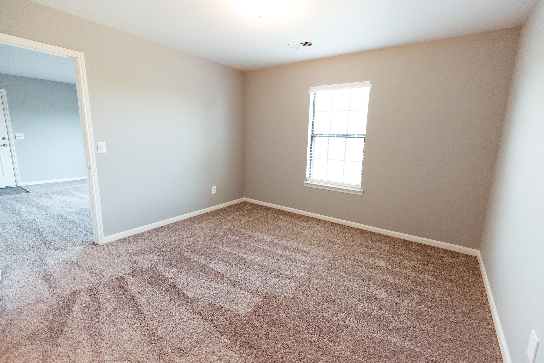
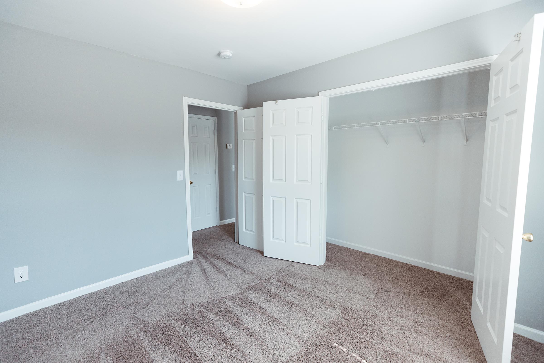
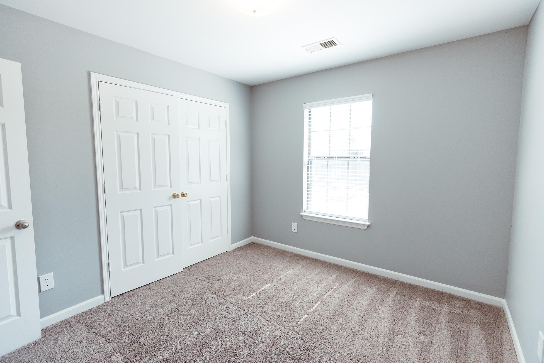
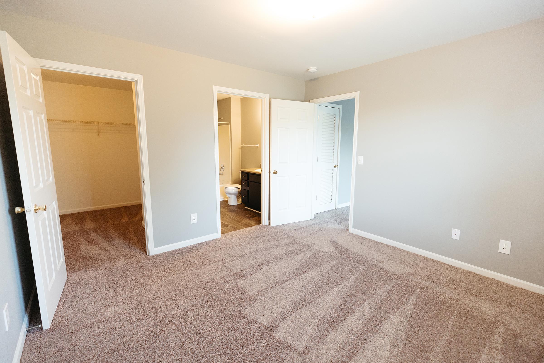
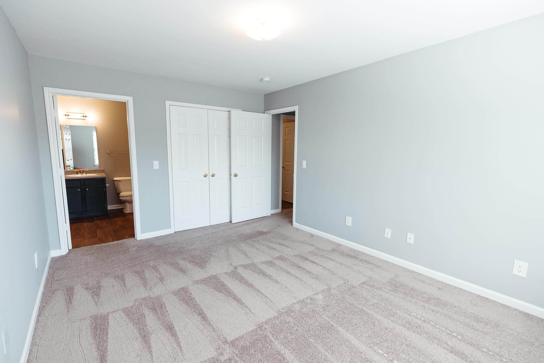
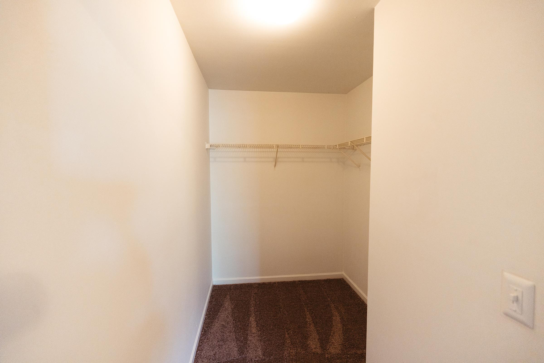
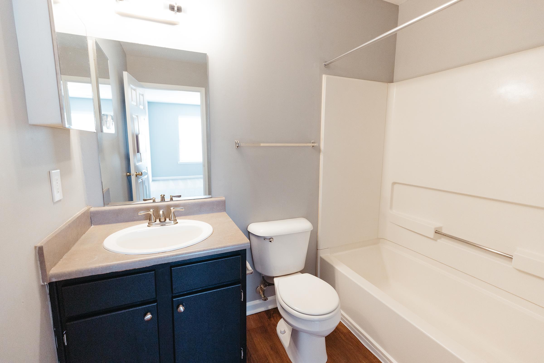
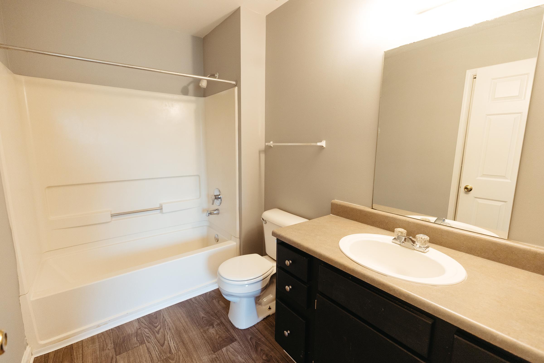
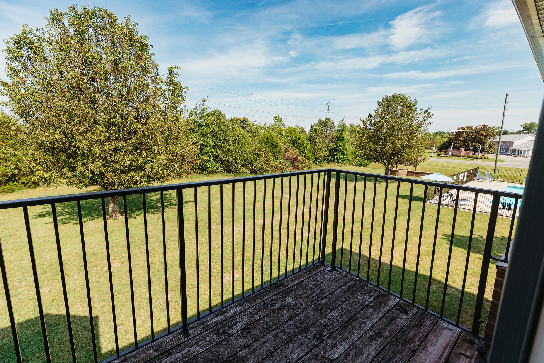
2 Bedroom Floor Plan
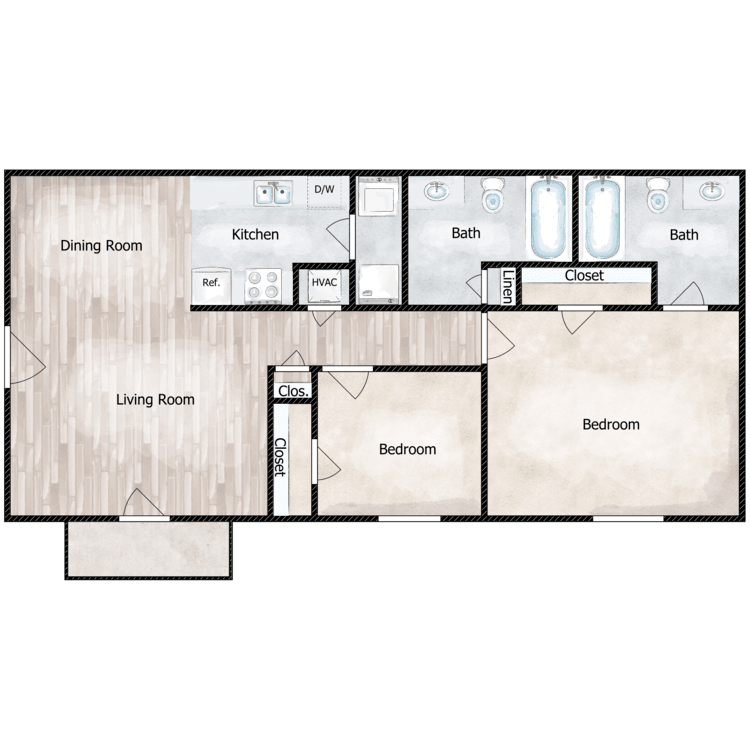
2 Bed 2 Bath
Details
- Beds: 2 Bedrooms
- Baths: 1
- Square Feet: 876
- Rent: Call for details.
- Deposit: Call for details.
Floor Plan Amenities
- All-electric Kitchen
- Balcony or Patio
- Cable Ready
- Central Air and Heating
- Disability Access
- Dishwasher
- Mini Blinds
- Refrigerator
- Walk In Closet
- Washer and Dryer Connections
* In Select Apartment Homes
3 Bedroom Floor Plan
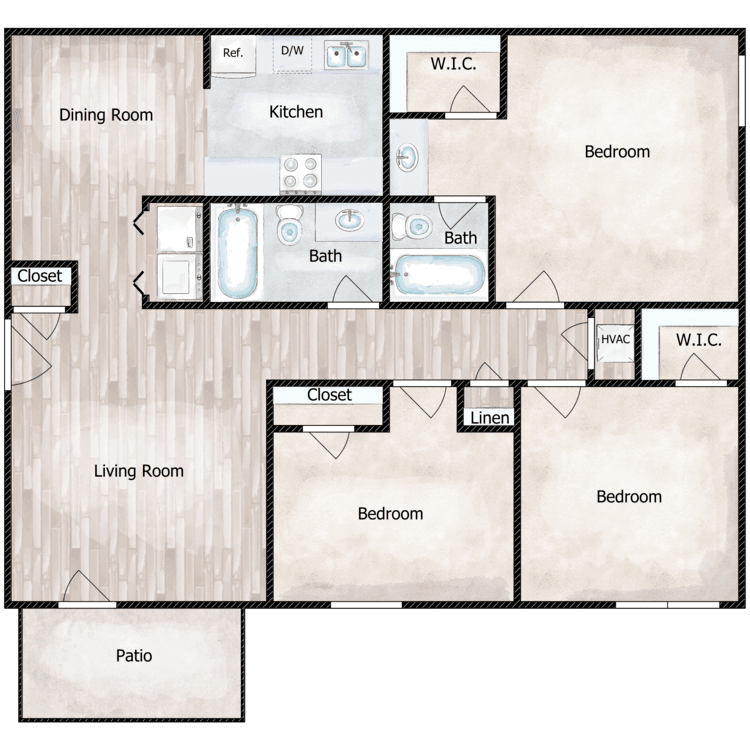
3 Bed 2 Bath
Details
- Beds: 3 Bedrooms
- Baths: 2
- Square Feet: 1106
- Rent: Call for details.
- Deposit: Call for details.
Floor Plan Amenities
- All-electric Kitchen
- Balcony or Patio
- Cable Ready
- Central Air and Heating
- Disability Access
- Dishwasher
- Mini Blinds
- Refrigerator
- Walk In Closet
- Washer and Dryer Connections
* In Select Apartment Homes
Pricing and Availability subject to change. Some or all apartments listed might be secured with holding fees and applications. Please contact the apartment community to make sure we have the current floor plan available.
Community Map
If you need assistance finding a unit in a specific location please call us at (866) 784-1551 TTY: 711.
Amenities
Explore what your community has to offer
Community Amenities
- 24-Hour Courtesy Patrol
- Access to Public Transportation
- Laundry Facility
- On-call Maintenance
- On-site Maintenance
- Section 42 Welcome
- Section 8 Welcome
- Shimmering Swimming Pool
Apartment Features
- All-electric Kitchen
- Balcony or Patio
- Cable Ready
- Central Air and Heating
- Disability Access
- Dishwasher
- Mini Blinds
- Refrigerator
- Walk In Closet
- Washer and Dryer Connections*
* In Select Apartment Homes
Pet Policy
As avid animal lovers, we proudly welcome all sizes, shapes, and breeds. 2 pet maximum per apartment home. *Lessor reserves the right to reject certain breeds or pets determined to be aggressive regardless of breed
Photos
3 Bed 2 Bath
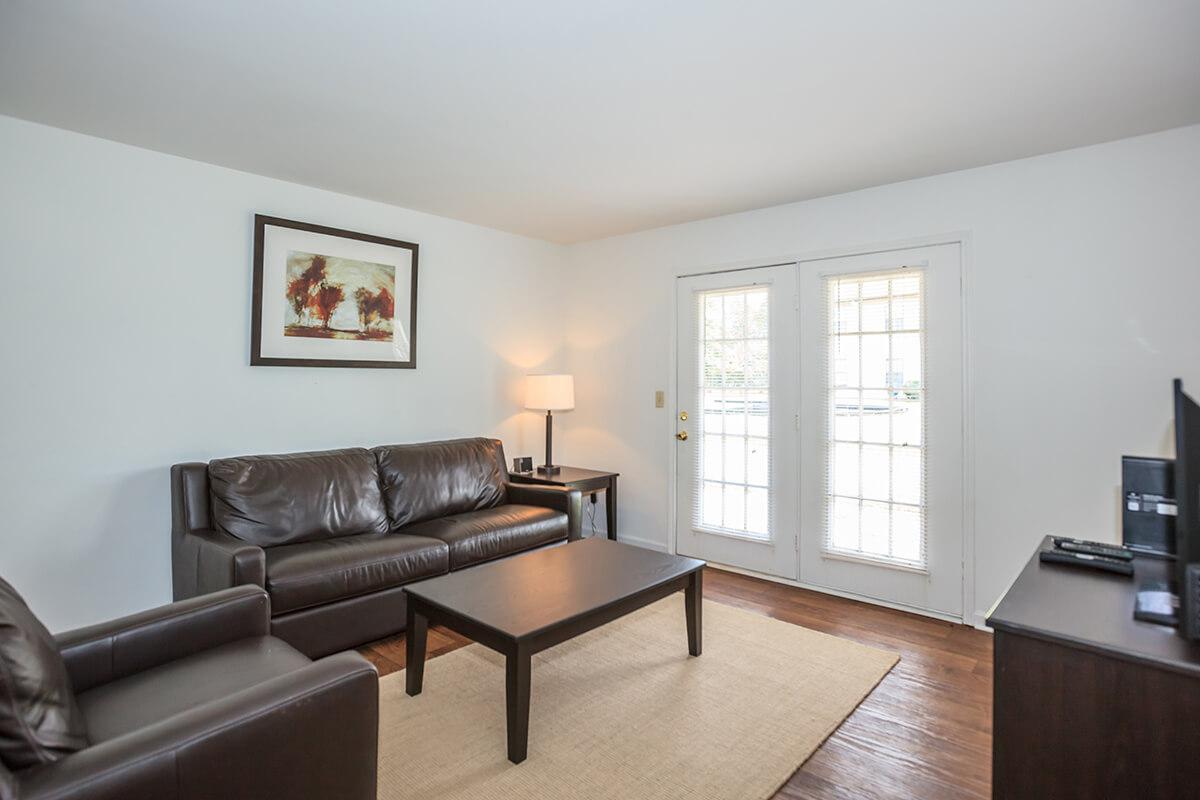





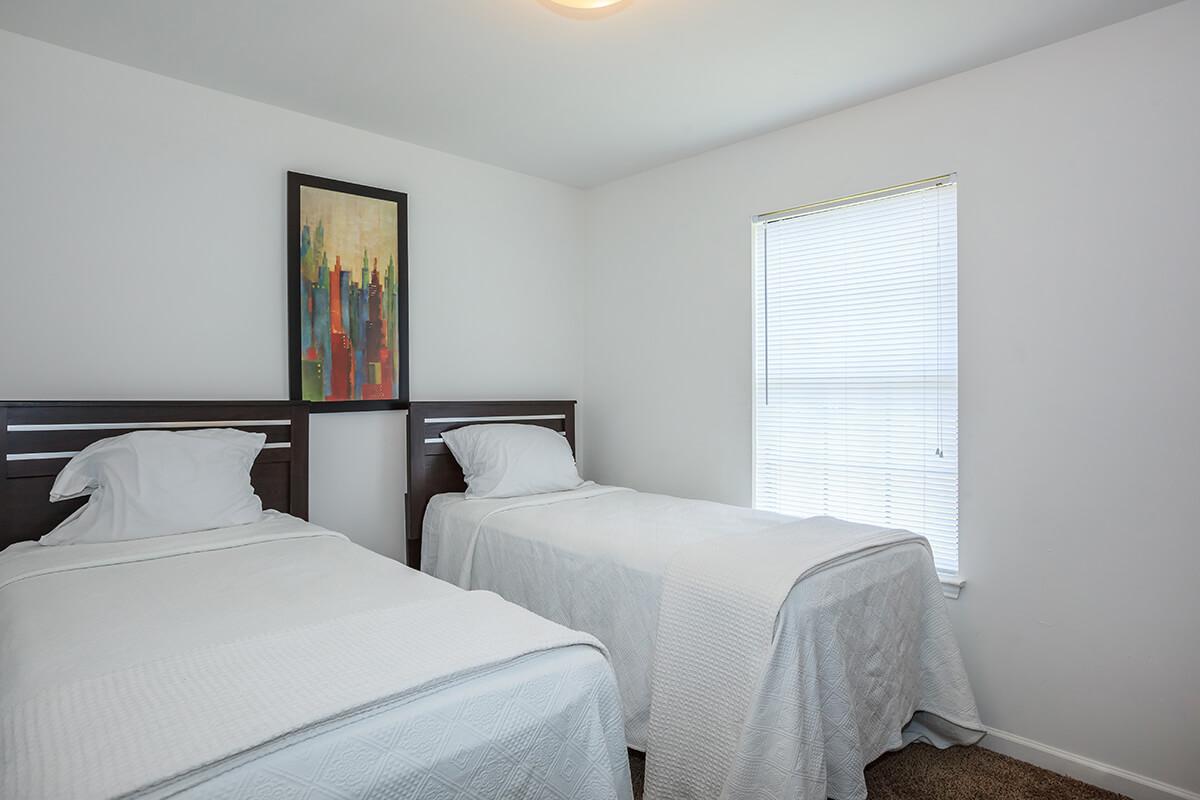



Interiors



















Amenities
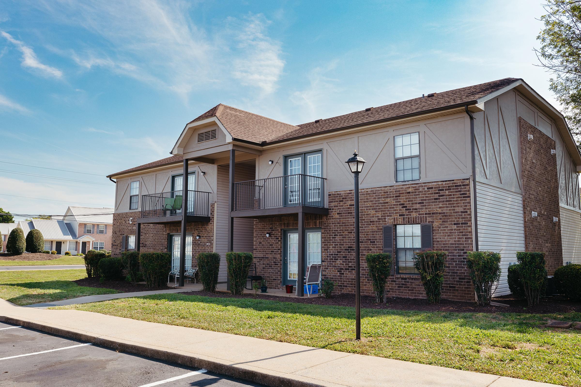
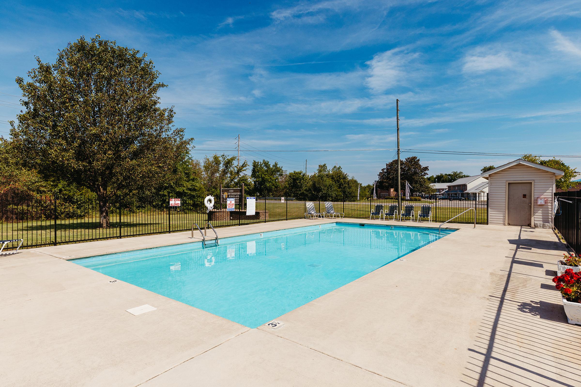
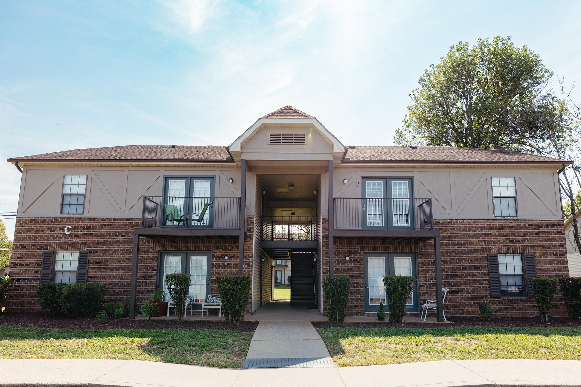
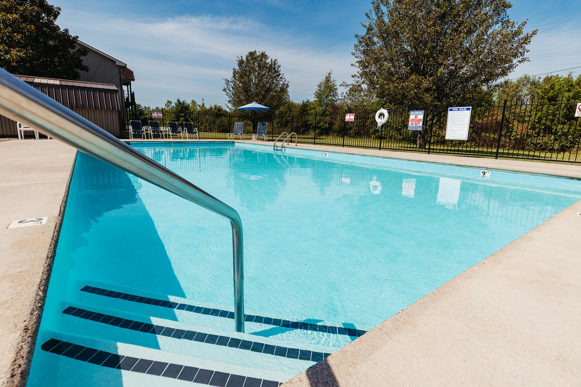
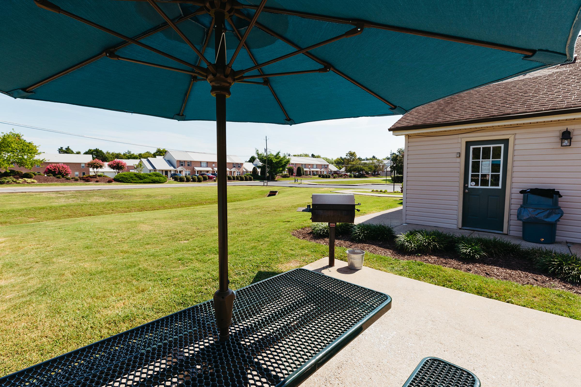
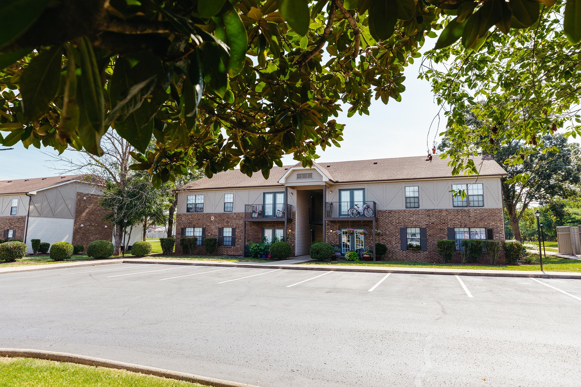
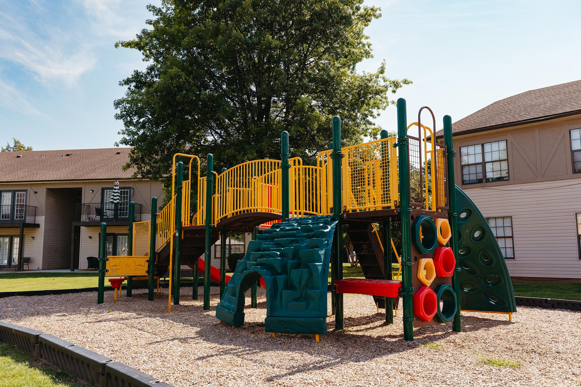
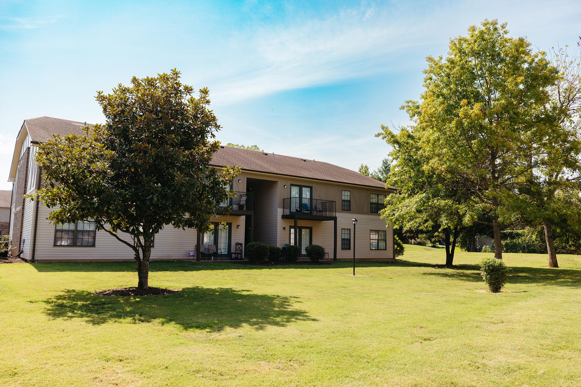
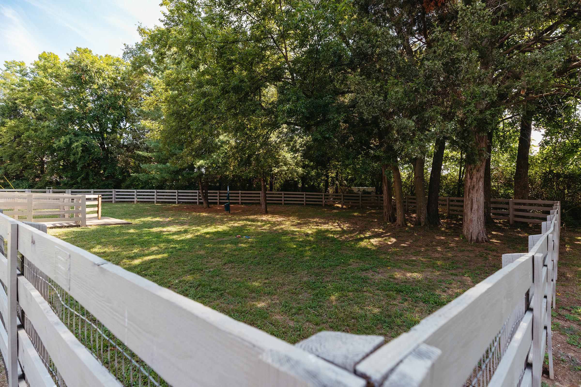
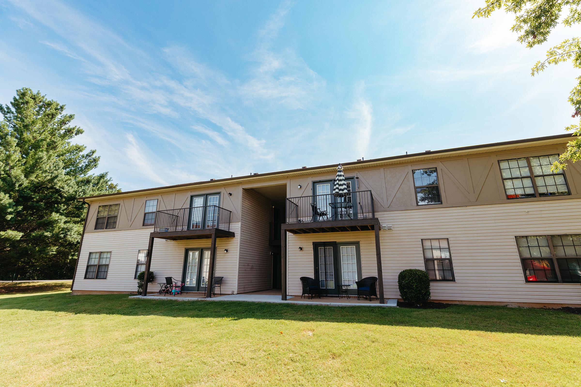
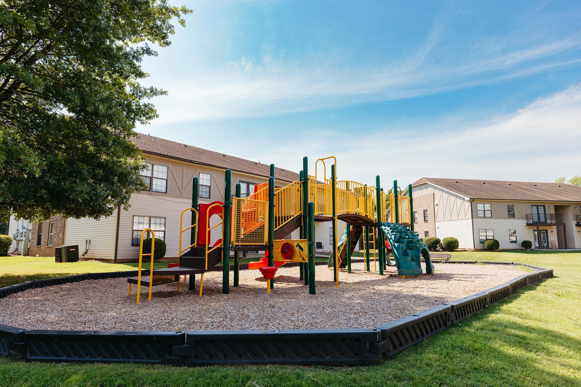
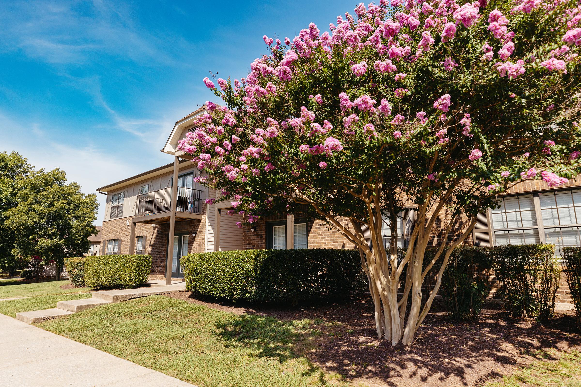
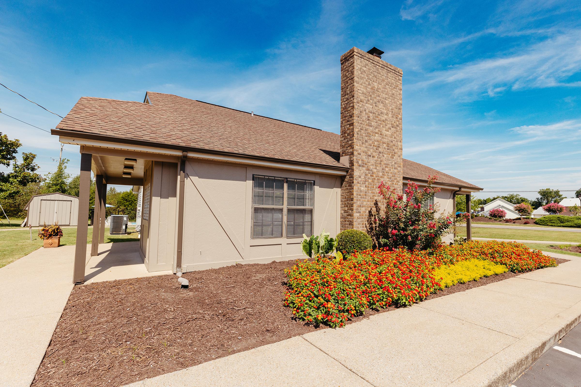
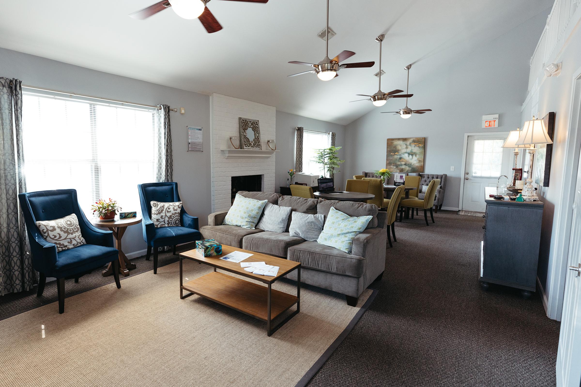
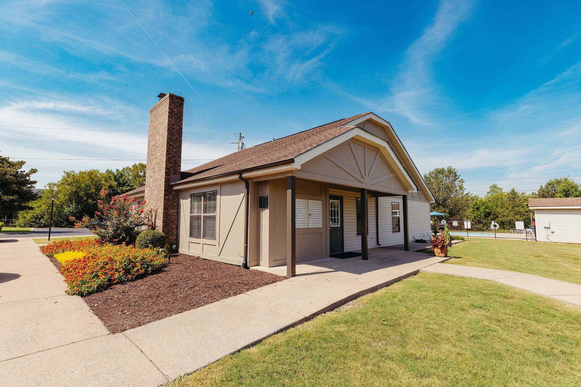
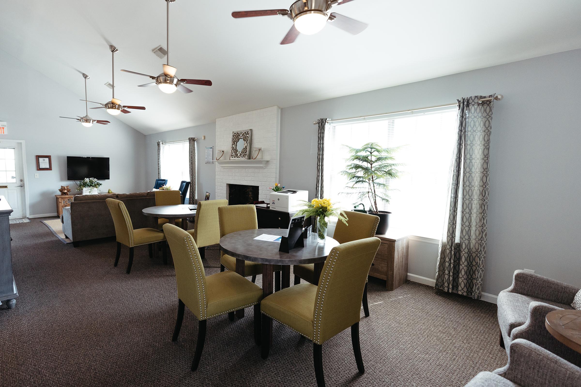
Neighborhood
Points of Interest
Rutherford Woodlands
Located 1310 N Rutherford Blvd Murfreesboro, TN 37130Bank
Cinema
Coffee Shop
Elementary School
Entertainment
Fitness Center
Grocery Store
High School
Hospital
Library
Middle School
Park
Post Office
Preschool
Restaurant
Salons
Shopping
Shopping Center
Sporting Center
University
Yoga/Pilates
Contact Us
Come in
and say hi
1310 N Rutherford Blvd
Murfreesboro,
TN
37130
Phone Number:
(866) 784-1551
TTY: 711
Fax: 615-907-4745
Office Hours
Monday through Friday: 8:00 AM to 5:00 PM. Saturday and Sunday: Closed.